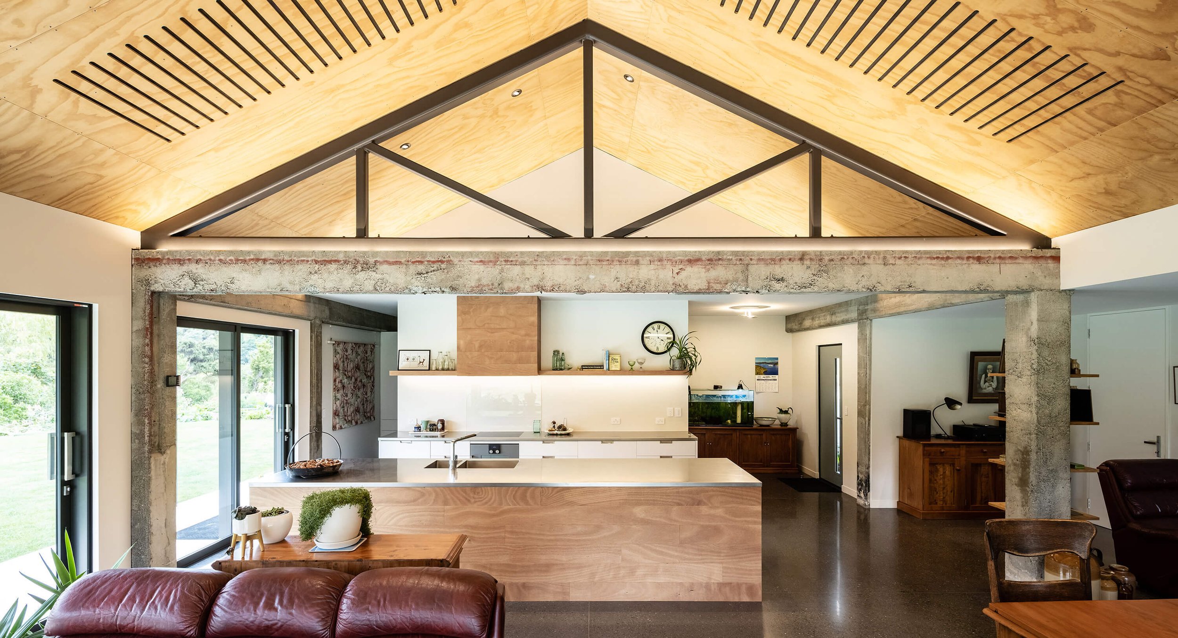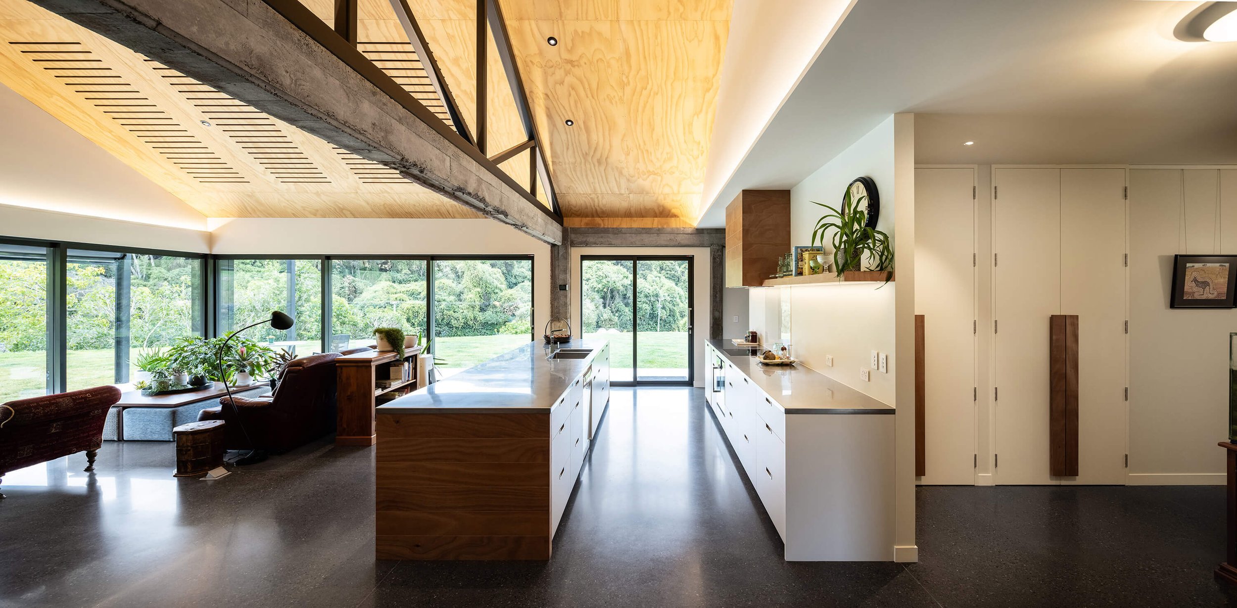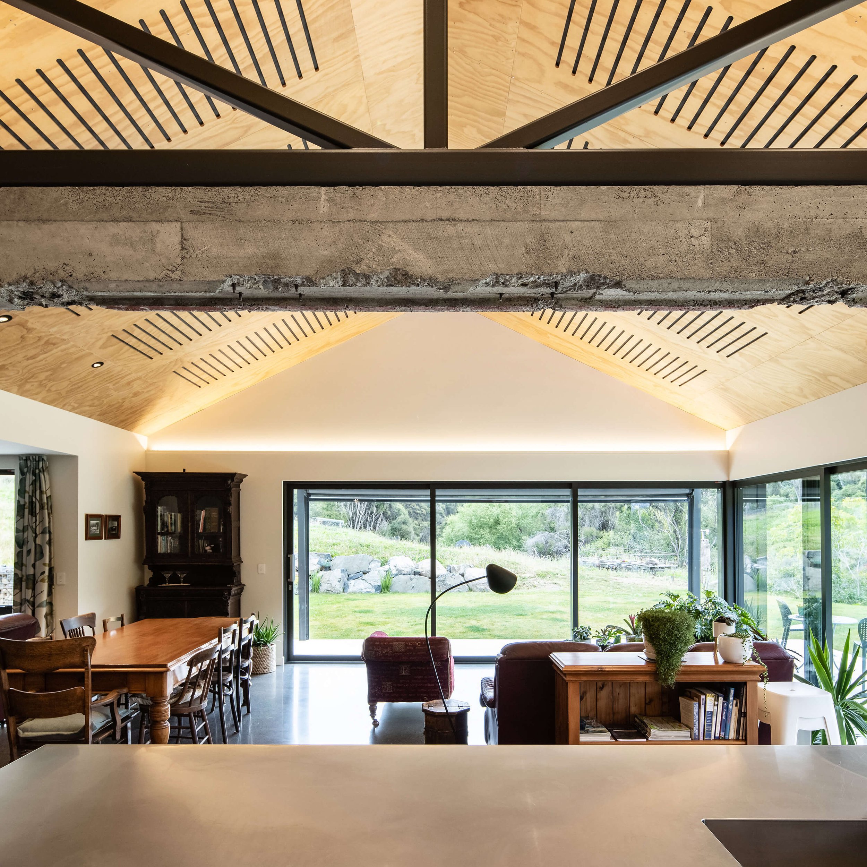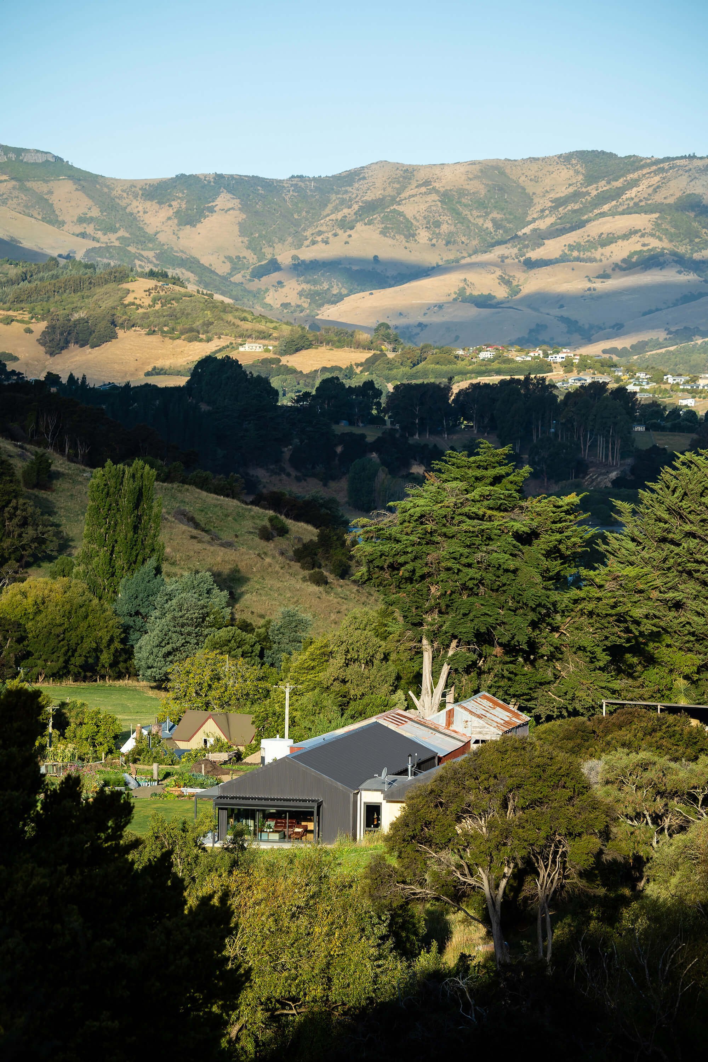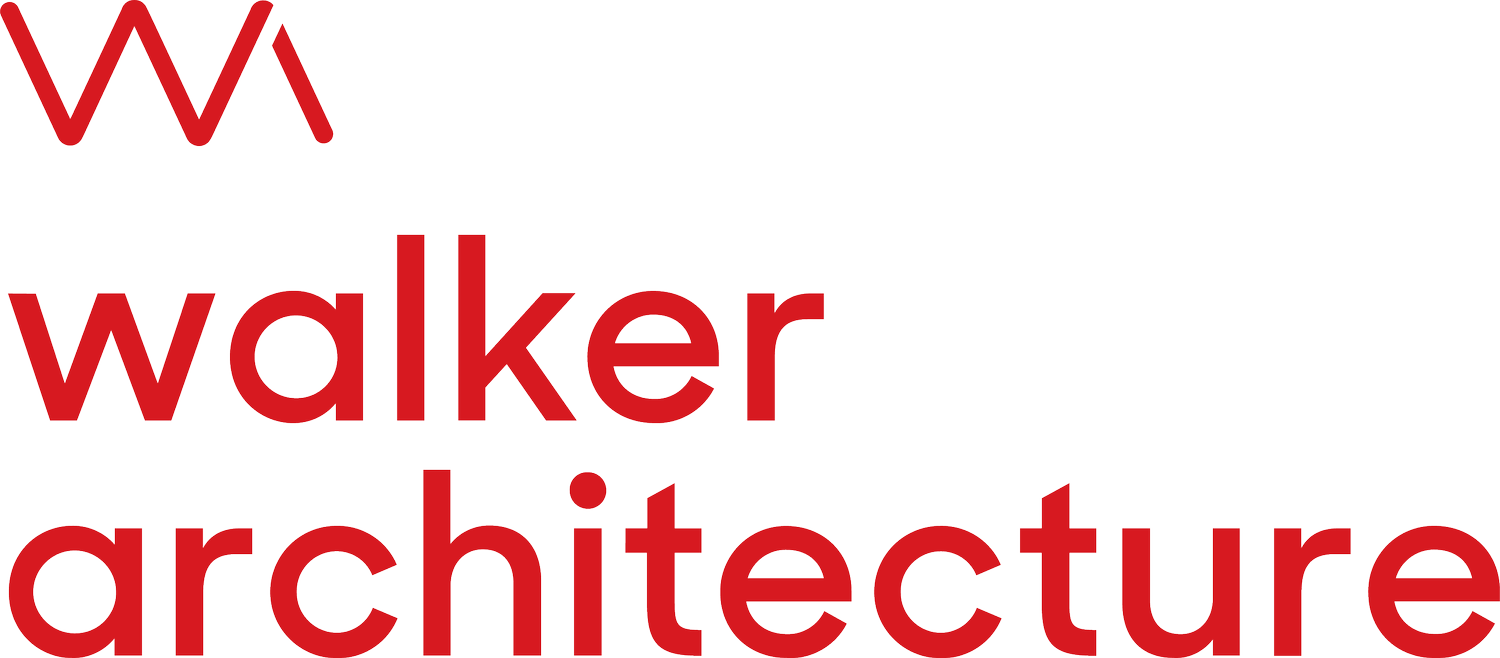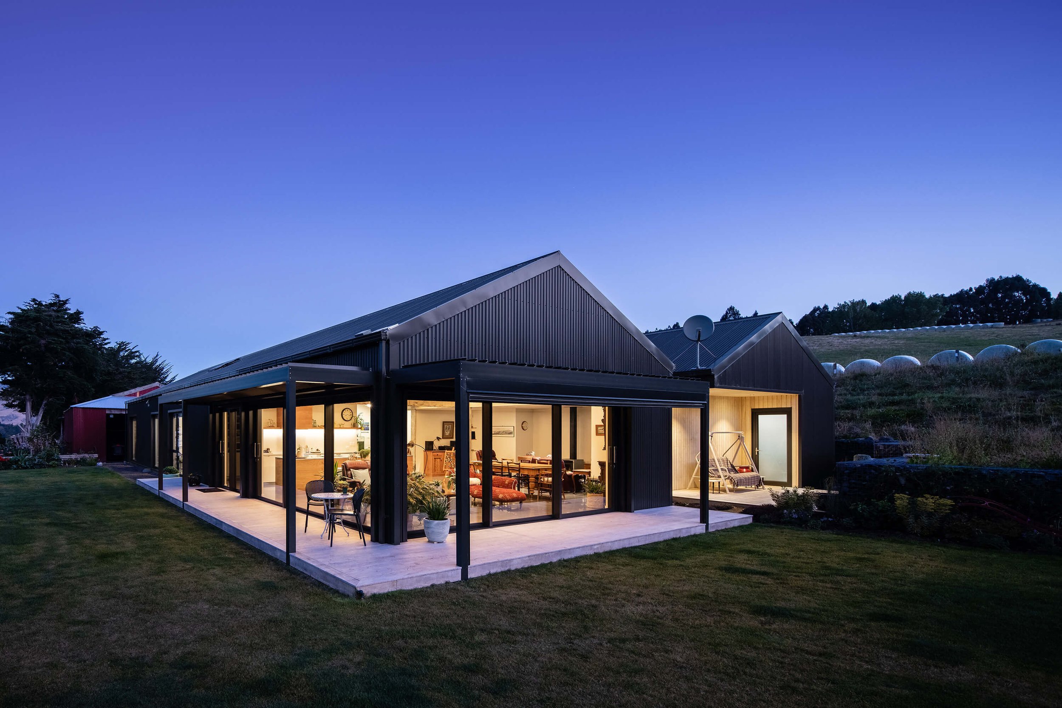
Conversion of a Milking Shed
Barry’s Bay, Banks Peninsula
Nestled in the lush landscape of the Bank Peninsula the client saw potential in a dilapidated farm building to become a healthy, energy-efficient home.
Tremendous vision given the existing timber framing and iron cladding exhibited the effects of weathering and neglect, and, in places, were disconnected from the primary concrete post and beam structure. Seeing beyond this and confirming the concrete’s structural integrity the building was undressed, the structure cleaned, and the process of adaptive reuse commenced.
The brief called for a modest 3-bedroom home with an open kitchen, living & dining space plus, garaging and storage necessitating an extension of the building and linking an adjacent volume. This resulted in the massing of the home to be a simple “L” shape dressed in a limited palette to maintain historical connectivity and a connection to the wider context of the rural environment.
Read moreMindful of the inadequacies of current New Zealand Building standards and the clients’ determination to push boundaries, energy-efficient construction methodologies have been included. The slab is fully insulated (edges included) and without floor coverings. This combined with the exposed existing concrete structure the thermal mass permits a natural internal temperature control. High-performance rigid foam insulation wraps the building externally (walls, roof, and floor) and doors and windows align with this insulation layer reducing heat loss and minimising thermal breaks. The internal ambient temperature is comfortable and consistent regardless of the season.
This house is simple in its form, sympathetic to both historical and environmental contexts and represents a considered potential to change.
