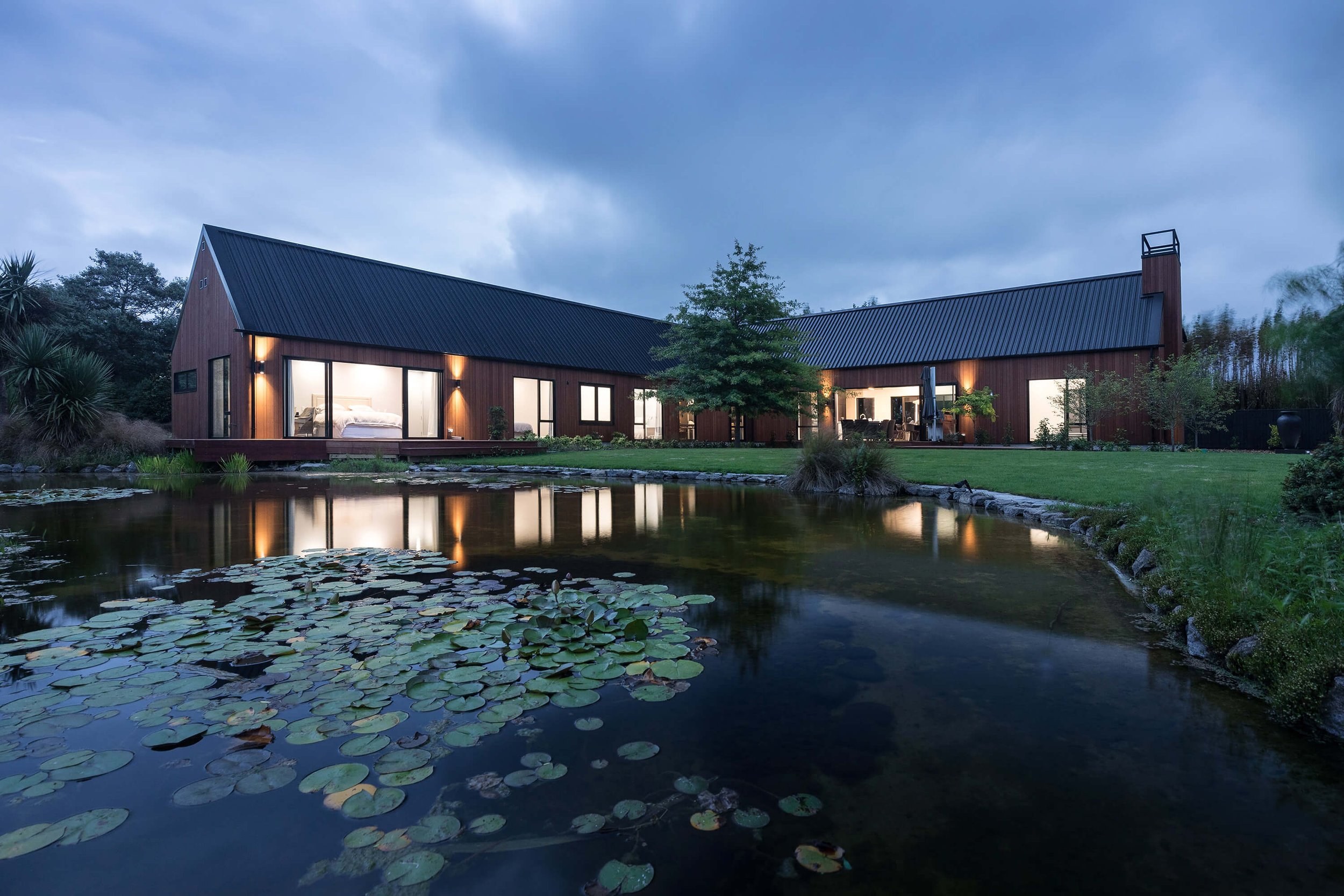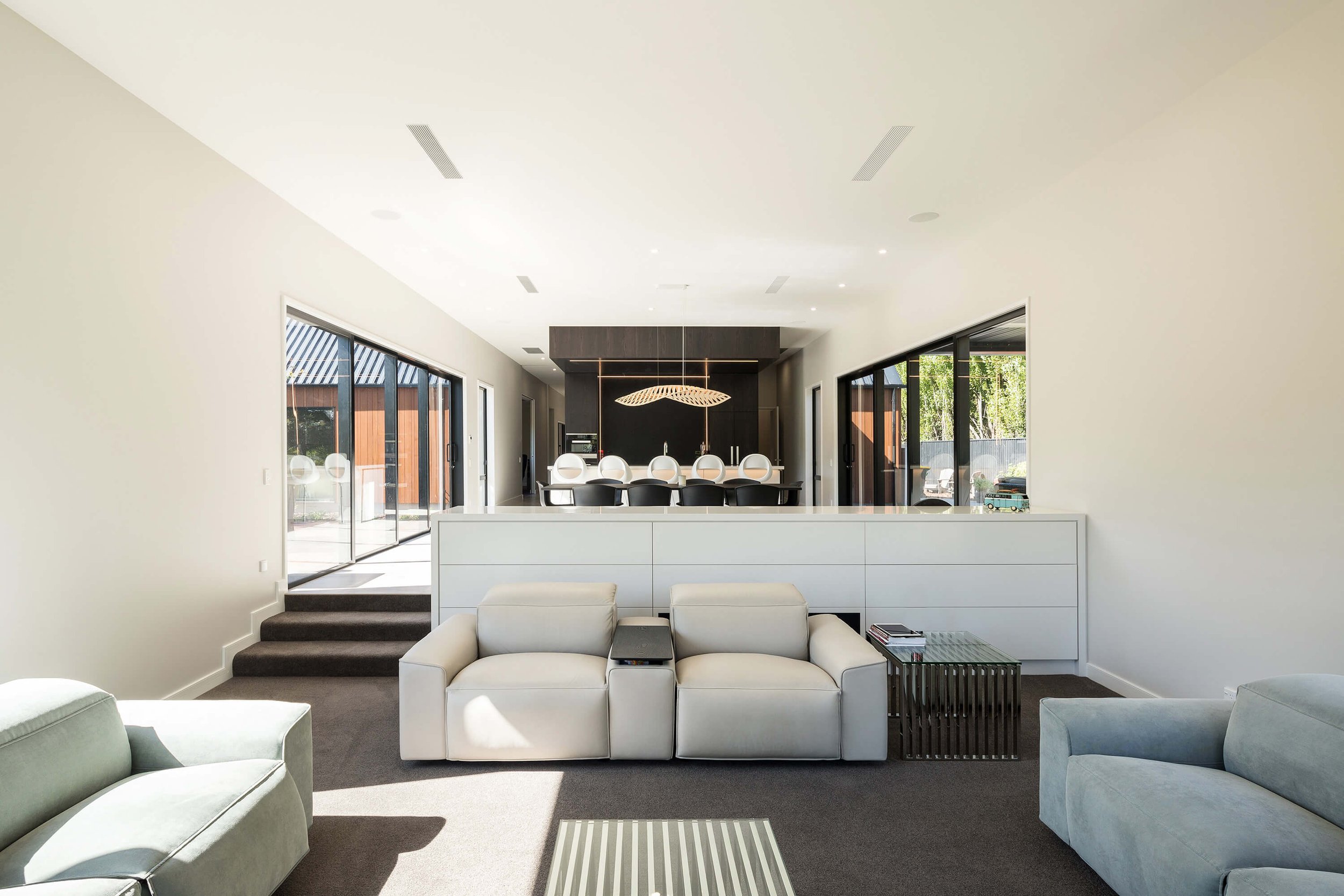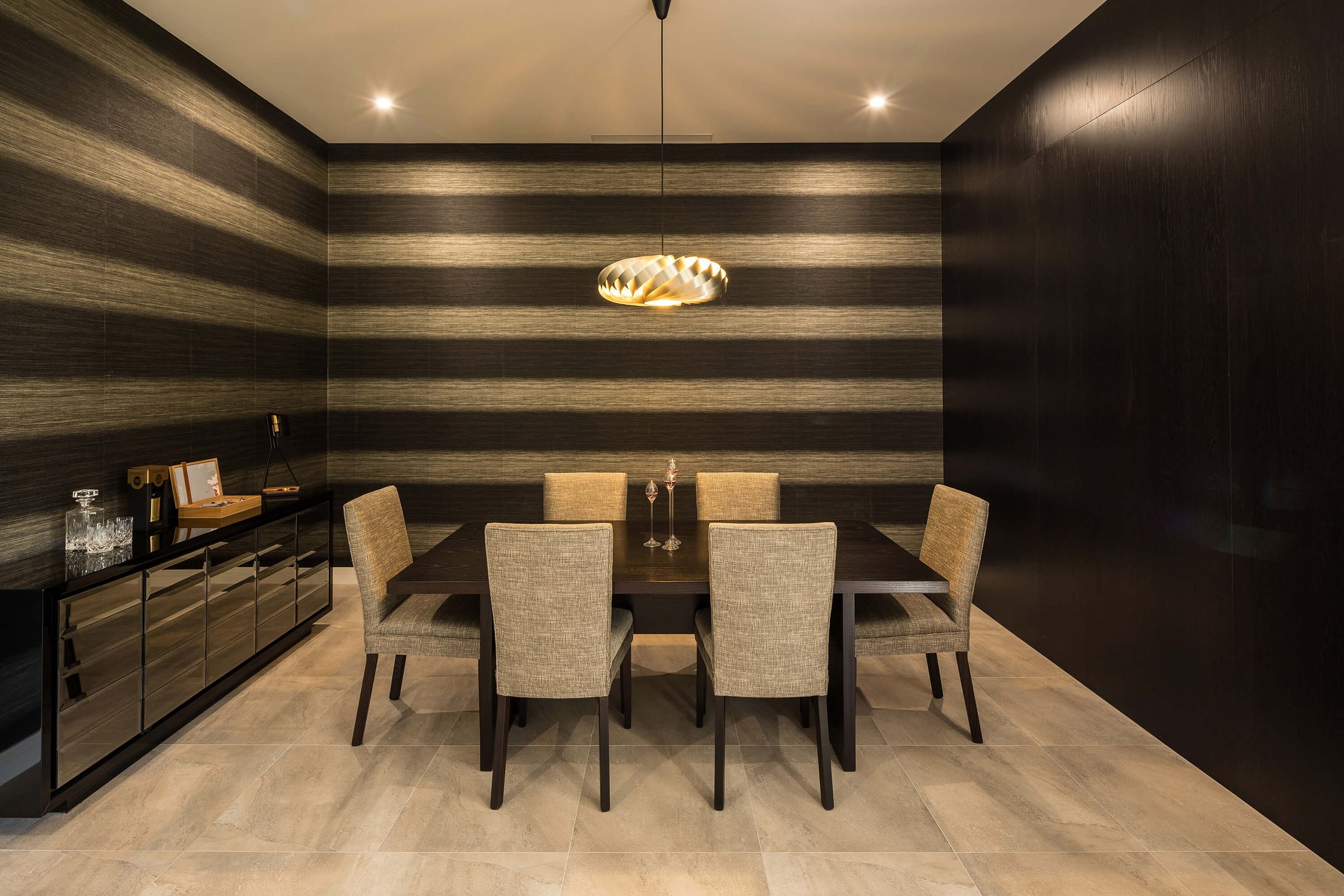
Hughes House
Christchurch
Located in a former horticultural area the home was designed to meet the clients’ need to accommodate their busy lifestyles and serve as the social hub for their close-knit family, with a strong emphasis on connecting to its surrounding secluded landscape.
A desire to have openness to a point, but for the entertaining spaces to have a somewhat traditional degree of separation between them. This resulted in the massing of the house to be a simple cross geometry with a limited palette of natural materials that maintains a dialogue with familiar house typologies and vernacular forms. These two intersecting forms essentially distinguish the functions of the house, splitting the public and private zones to give the main living spaces the best views and natural light access.
In formal terms, the house results in a simple and perfectly regular volume, almost monolithic, that lands on the ground and settles in its’ surrounding context.









